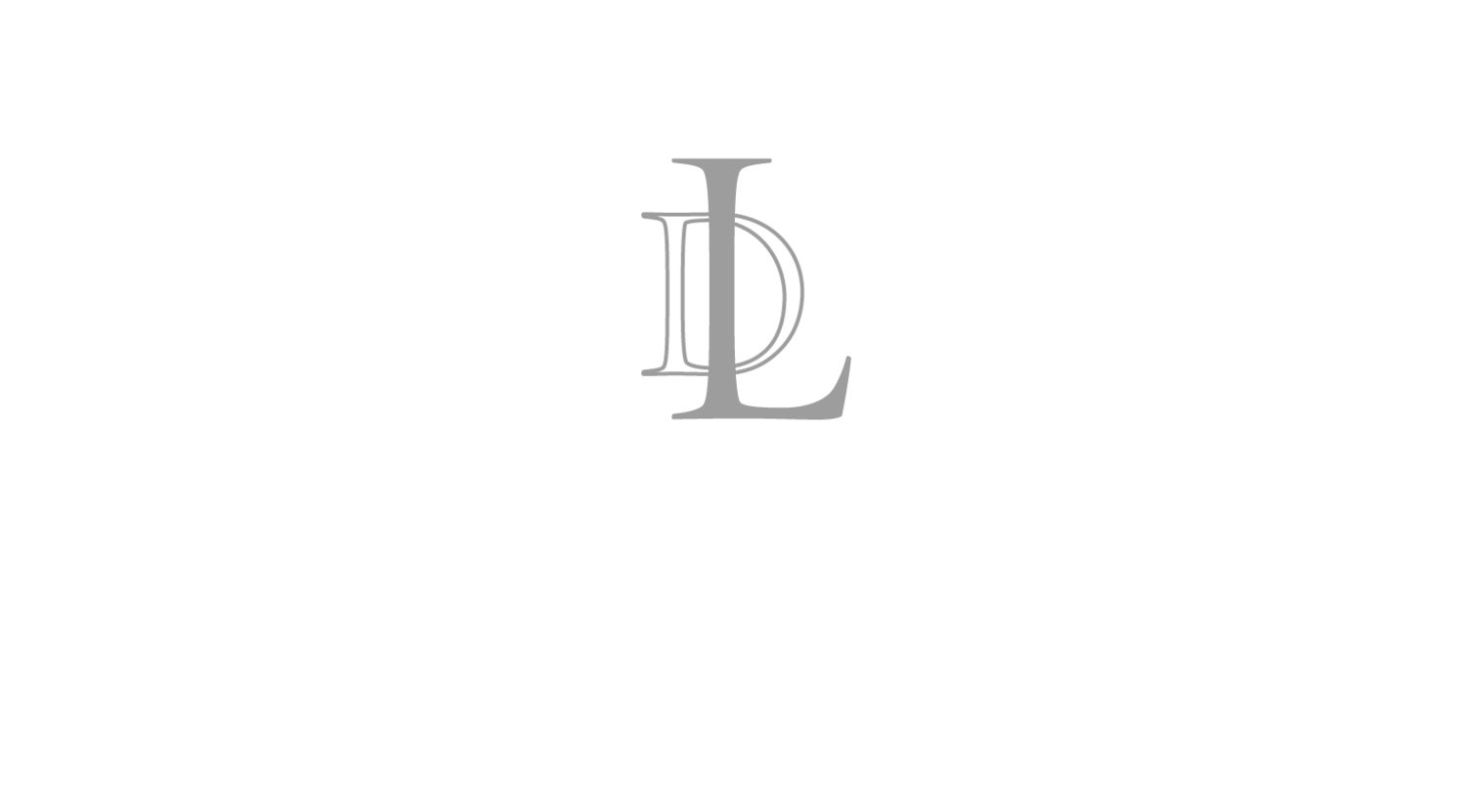Saphir Haus Recreation Barn
The recreation barn bridges the gap between the main house and the bunk house and is a place where large parties can gather, share family style meals and enjoy movie nights. Our goal was to modernize the exterior and interior while creating a seamless transition from one structure to another. To that end, the original red exterior was clad with reclaimed wood and a large picture window was added to highlight the stunning views. We redesigned the kitchen so it was the center of the space, allowing the homeowner, an avid cook, to easily socialize while preparing her meals. The driftwood-toned dining tables, natural textures such as shearling and rope contrast beautifully with the white walls and black floors. To preserve the innate playful nature of this space, we opted for swings at the island in place of counter stools and installed large cloud-like chandeliers from the ceiling. The clients’ many cookbooks are stored in the loft area, a space where she can gather inspiration for her recipes. In addition to game tables, a golf simulator was added so the couple could enjoy their favorite hobby together. This multipurpose barn does not stop here. It leads to the only new addition to the property-horse stables.





















